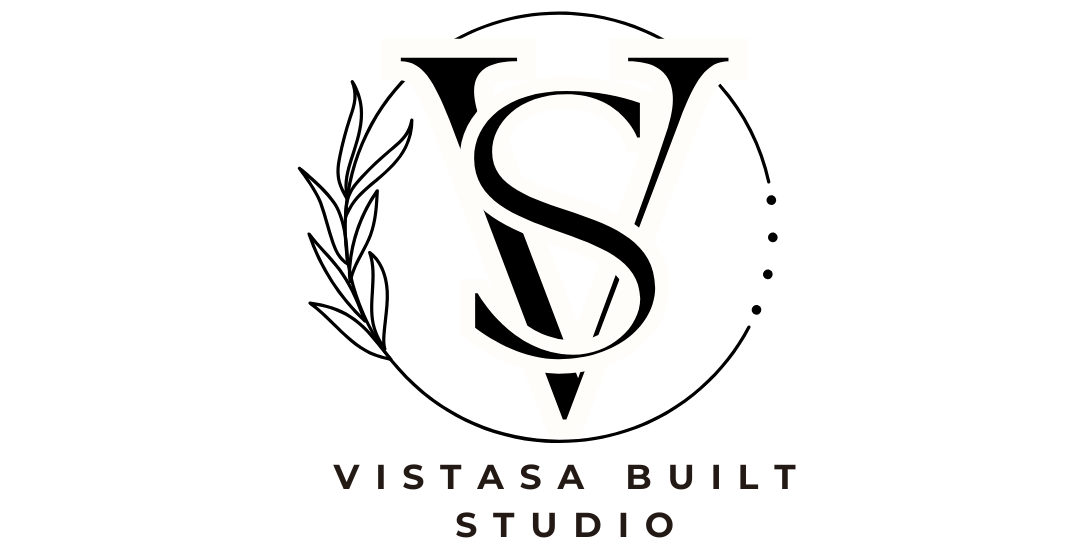


Inspired Designs, Timeless Structure.
DESIGN SERVICES COMPANY IN CALIFORNIA
Vistasa Studio (Building design Company) is a collective of design enthusiasts, engineers, and visionaries who believe that great building design is about more than just structures—it’s about creating experiences. Our work focuses on blending modern trends with practical applications, ensuring that our projects are not only visually stunning but also highly functional.
Backed by a team of expert engineers and Urban design specialist, we bring a wealth of experience to every project. We take pride in delivering smart, future-ready designs that cater to evolving urban landscapes.
About VISTASA
At Vistasa Built Studio, we craft spaces that inspire. Our approach to architecture blends creativity with technology to deliver cutting-edge solutions for residential, commercial, and industrial projects. With a focus on innovation and sustainability, we bring your vision to life, ensuring that every project is both efficient and aesthetically remarkable.
Our Services
Frequently Asked Question
We provide building design, MEP design, structural design, and expedited plan and permit services for residential and commercial projects.
Yes, we specialize in quick permit approvals and ensure you get your permits as soon as possible.
All our designs fully comply with local and state building codes.
Design concepts, detailed plans, 3D visualizations, and coordination with MEP and structural designs.
Yes, we provide tailored renovation and redesign plans.
Yes, we ensure seamless integration of MEP and structural designs into building design plans for efficient construction.
Absolutely, we customize HVAC designs to your building’s needs.
An ADU is a secondary housing unit on the same lot as a main residence.
Yes, we handle everything from design to permits.
Detailed plans, code compliance, and efficient permit processing.
We ensure you receive your permits as soon as possible through our expedited process.
Yes, we revise and resubmit until approval.
Contact us via our website, email, or phone for a consultation.

